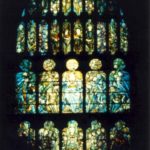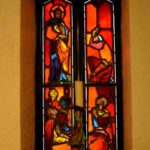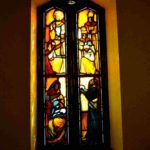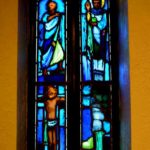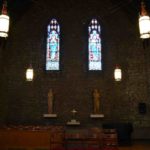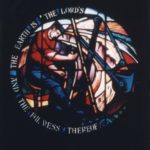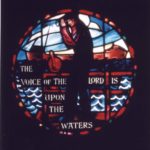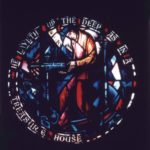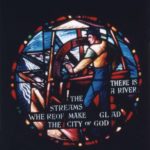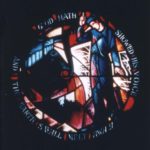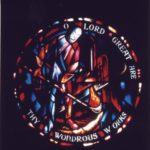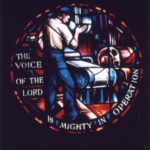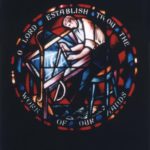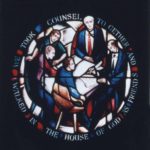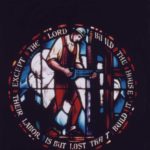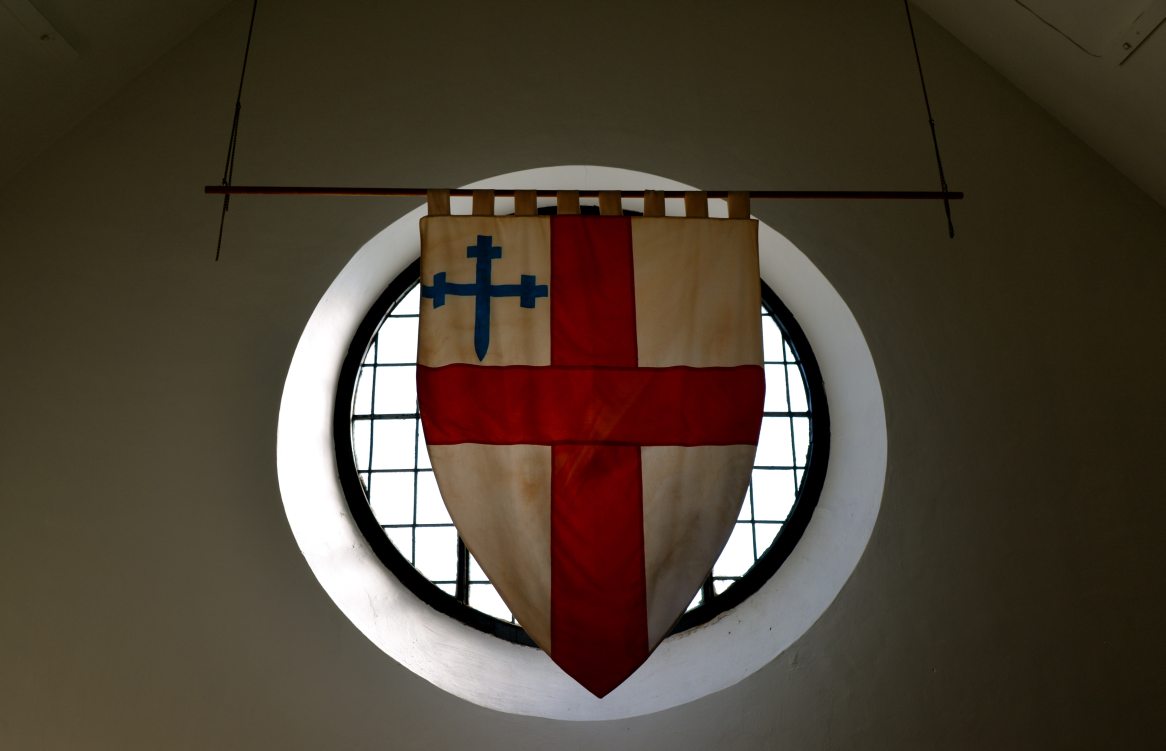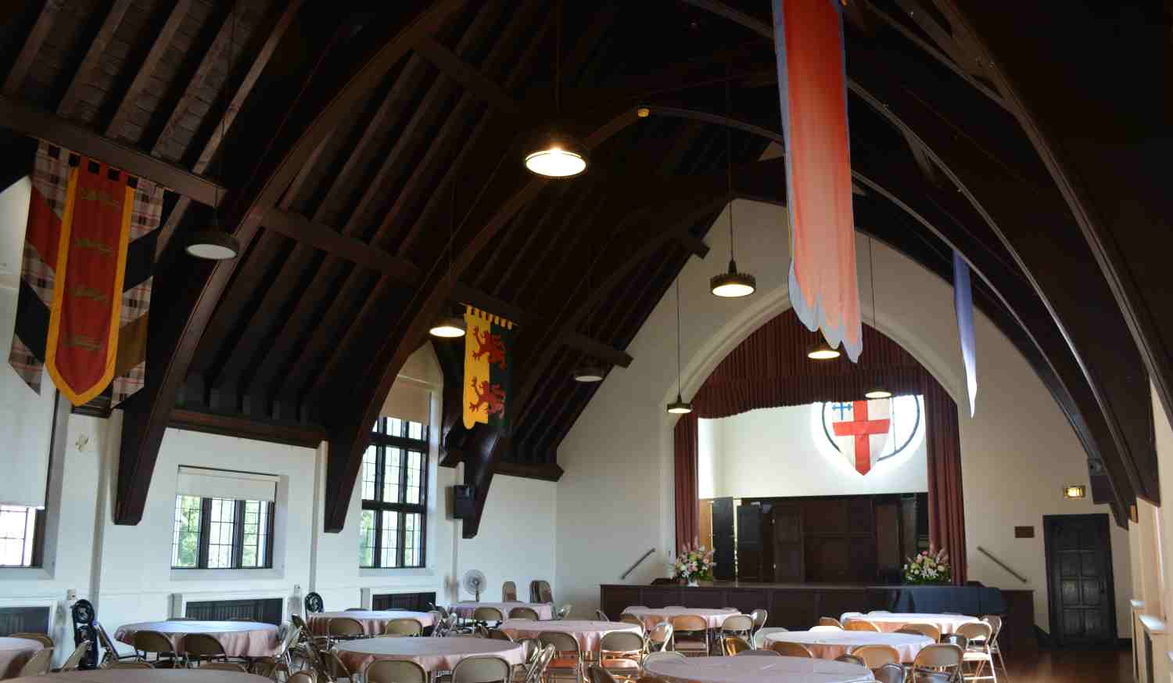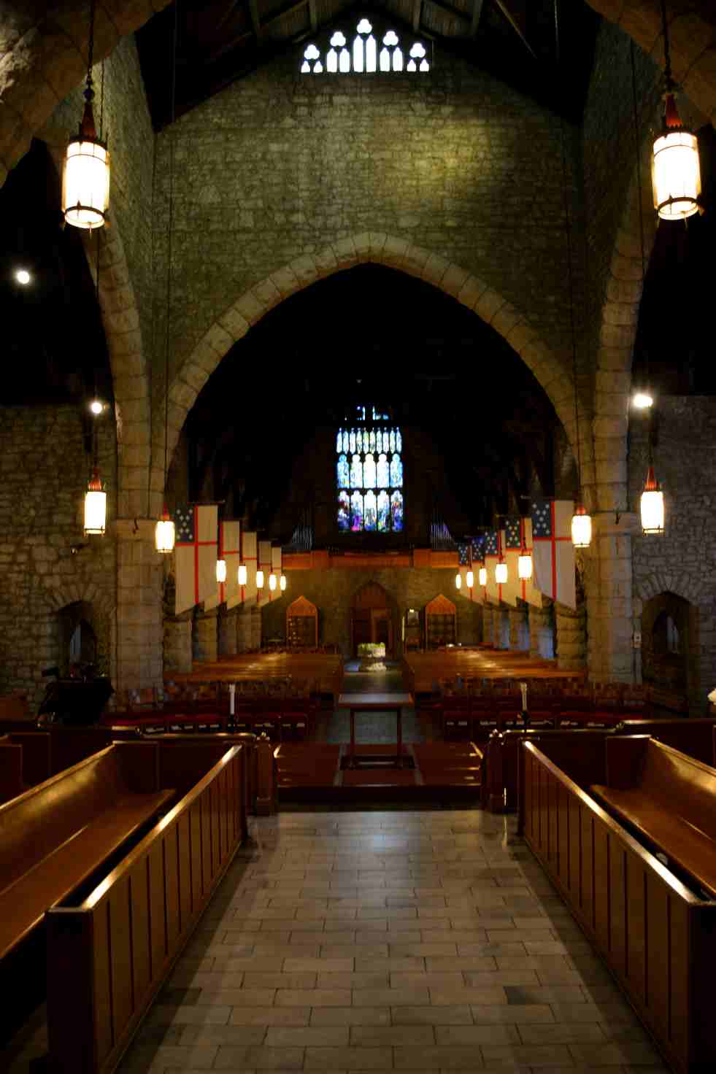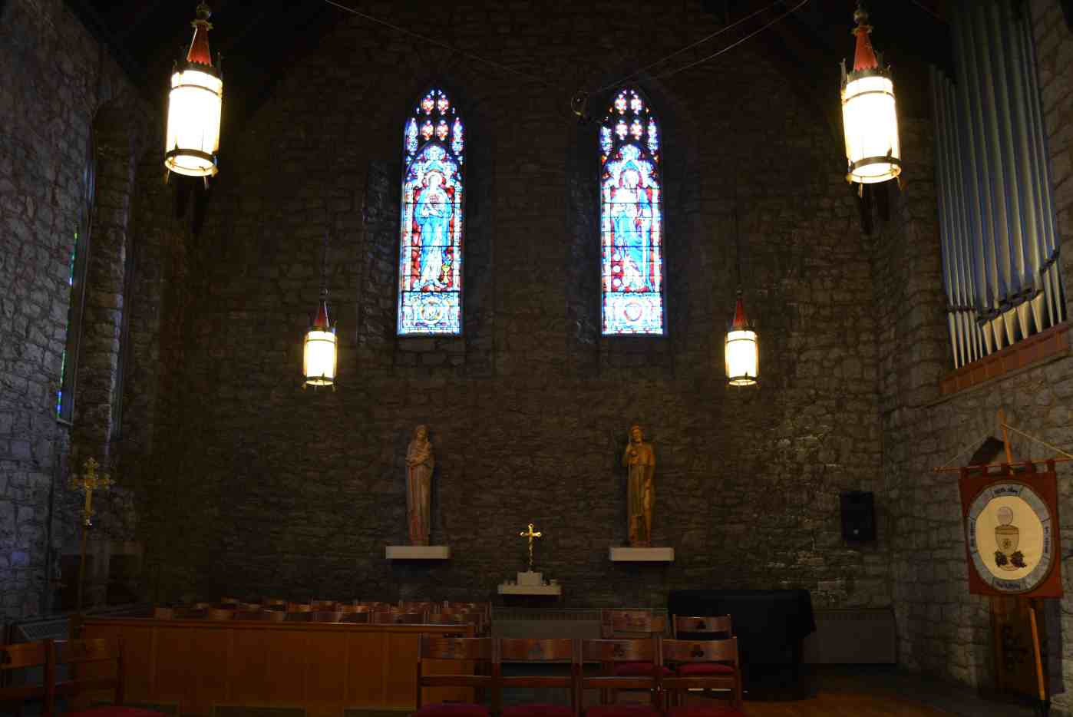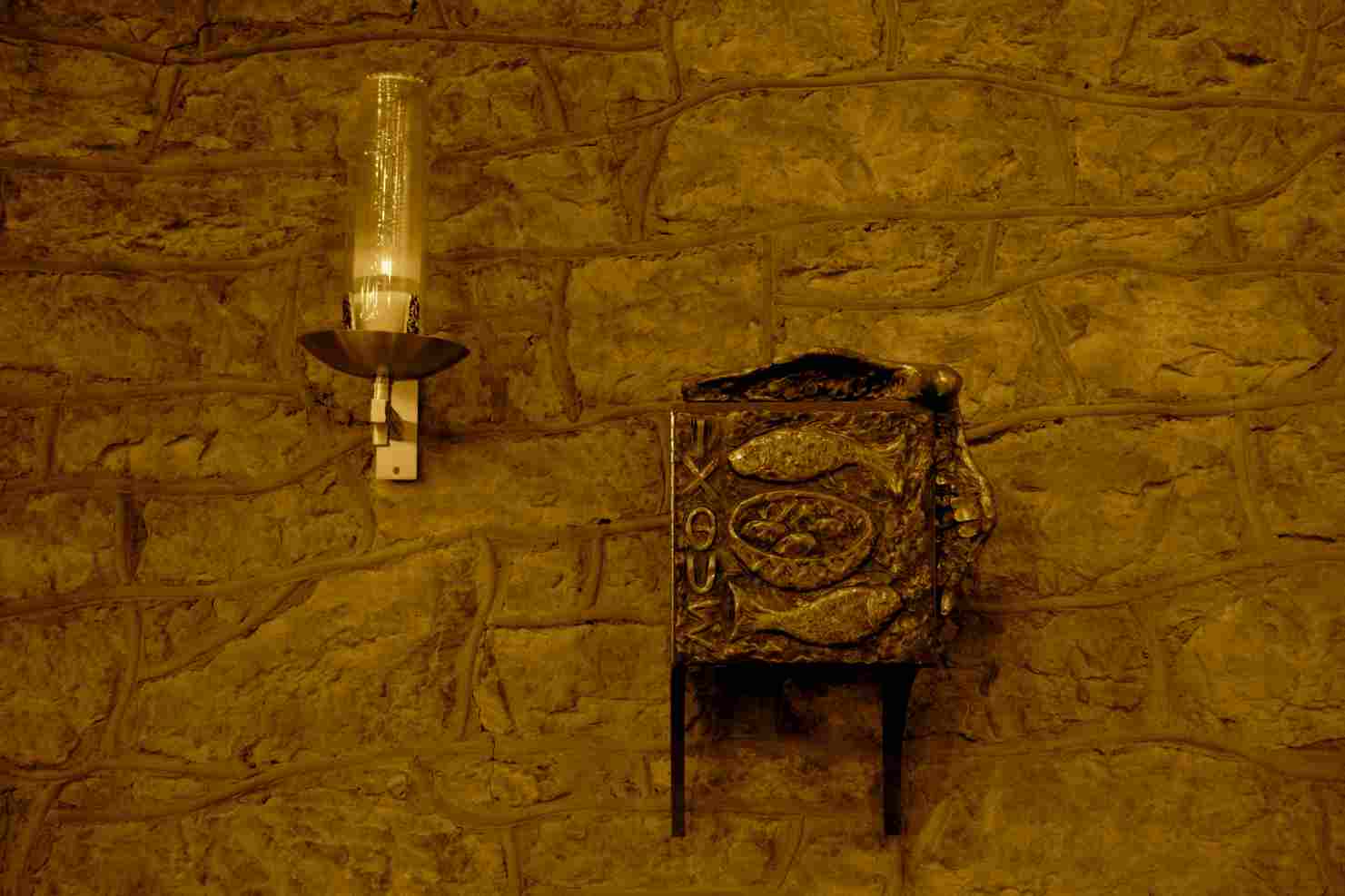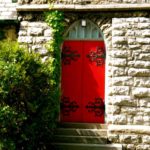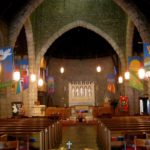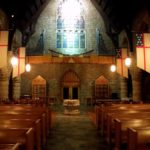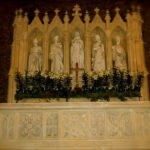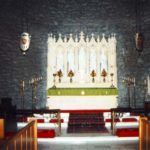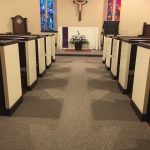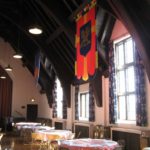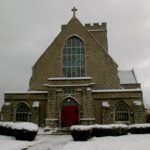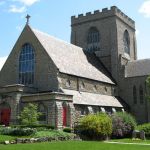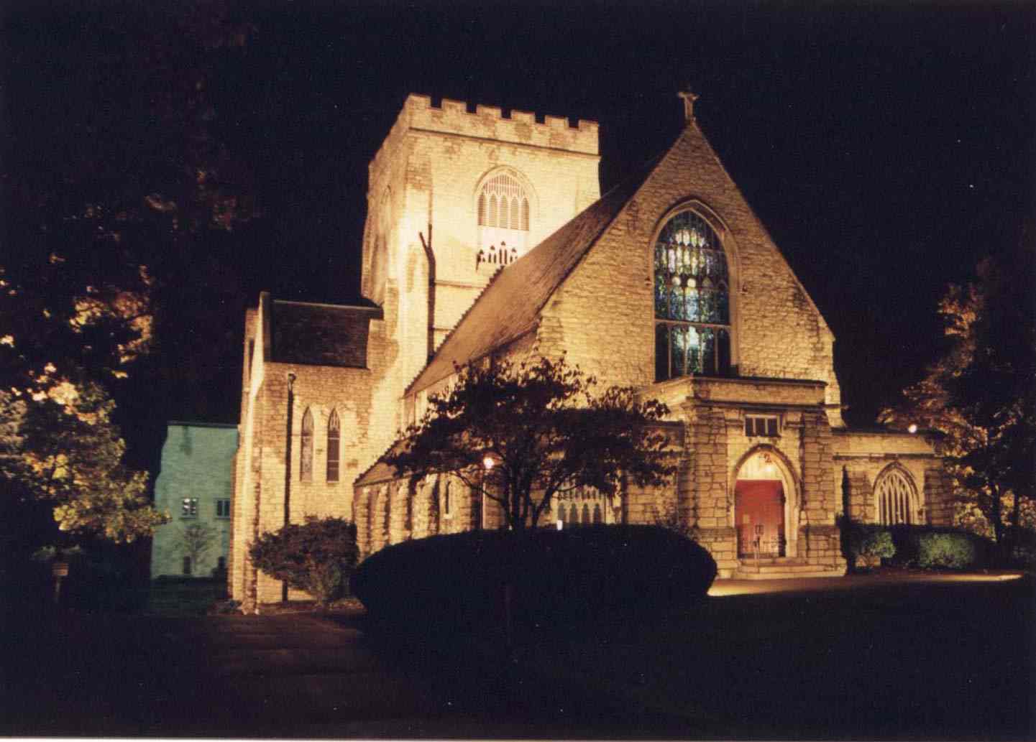 The history of St. John’s, Youngstown begins in the home of an Episcopalian, Mrs. Jesse Thornton (Henrietta) in the early 1850’s. Aided by her daughters, Henrietta Thornton, the sister of composer, Stephen Foster, held Sunday School classes for young children in her home on West Federal St. every Sunday. At this time, the population of Youngstown was growing and with it the number of Episcopalians. In 1859 the parish was formed and the name St. John’s selected. The growing parish consecrated a wood-frame, New England Style church in 1862 just a few blocks from the present location. In 1895, the original building caught fire; and, after it was condemned, church leaders sought a new site on Wick Avenue. William Halsey Wood of New Jersey, who had completed the design for the first of many libraries commissioned by Andrew Carnegie, was chosen to be the architect. When he accepted the St. John’s project, Wood was already completing the Church of the Ascension in Pittsburgh, Pennsylvania. The rough stone interior of St. John’s is an outstanding example of the Arts and Crafts Movement. The church was dedicated in 1898 and consecrated in 1900.
The history of St. John’s, Youngstown begins in the home of an Episcopalian, Mrs. Jesse Thornton (Henrietta) in the early 1850’s. Aided by her daughters, Henrietta Thornton, the sister of composer, Stephen Foster, held Sunday School classes for young children in her home on West Federal St. every Sunday. At this time, the population of Youngstown was growing and with it the number of Episcopalians. In 1859 the parish was formed and the name St. John’s selected. The growing parish consecrated a wood-frame, New England Style church in 1862 just a few blocks from the present location. In 1895, the original building caught fire; and, after it was condemned, church leaders sought a new site on Wick Avenue. William Halsey Wood of New Jersey, who had completed the design for the first of many libraries commissioned by Andrew Carnegie, was chosen to be the architect. When he accepted the St. John’s project, Wood was already completing the Church of the Ascension in Pittsburgh, Pennsylvania. The rough stone interior of St. John’s is an outstanding example of the Arts and Crafts Movement. The church was dedicated in 1898 and consecrated in 1900.
Arts and Crafts
The Arts and Crafts Movement began in England in the 1870s as reaction to what was seen as an uninspiring sameness in manufactured products. Early Arts and Crafts Style incorporated plant and anthropomorphic forms in textile and decorative arts; the brass and iron Communion rail at St. John’s is an excellent example with its hand-crafted, ironsmithed composition.
An architect working in the Arts and Crafts Style usually designed all components of a building. Such a structure often included stained glass windows as well because Arts and Crafts celebrated a romantic remembrance of the “old.” In England the style particularly recognized a medieval architectural character; in America it included crafting details of Frank Lloyd Wright, Greene & Greene, and Louis Comfort Tiffany.
This style had great popularity in Youngstown, Ohio. The stone and iron bridges of Mill Creek Park, the architecture and interiors of Slippery Rock Pavilion, Ford Nature Center, the Arms Museum, and the chapel and office of Tod Homestead Cemetery all embraced Arts and Crafts design.
Stained Glass
The early stained glass windows showcase this Arts and Crafts aesthetic. The front Te Deum window — installed in 1901 — portrays the fullest, richest pallete of Tiffany glass colors with the whole celestial firmament praising Christ in glory. Another Tiffany window, The Resurrection Angel, graces the north transept. A pair of Tiffany angel windows is located on the south side aisle. One stained glass window, saved from the original church, can be found in the east side of the south transept.
Stained glass windows in the chancel, at each end of the transepts, and on the side aisles of the nave are from Connick Studios of Boston and Willet Stained Glass of Philadelphia. These windows depict Old and New Testament themes. The Connick windows in the clerestory of the nave, designed and installed in the 1950s, show scenes of steel mill labor re-interpreted through biblical quotations.
Cloth banners from local graphic designer Susan Russo hang in the nave and depict the six days of creation. Russo’s banners in the chancel depict the Eucharist and Resurrection.
Dedicated in 1929, the Ford Memorial Parish House provides a wood-timbered Gothic Style dining hall with commercial kitchen, church offices, library, Sunday school rooms, parlor, and choir room. A one-bedroom apartment (once for the sexton) on the third floor has been recently renovated. The Parish House was the design of Ralph Adams Cram, the nationally-regarded Boston designer of Collegiate Gothic architecture.
The Parish House is connected to the church by a half-timber and stucco bridge that crosses the driveway. This structure, the apse end of the church, the brick-paved driveway, and tall retaining walls along the driveway make an informal court where students and Sunday lunchers congregate.
In 1954, the church nave was modernized with new pews, replacement of the partial rood screen, a new floor, and an excavation of the church basement to create six Sunday school classrooms and the Chapel of the Good Shepherd.
The “Undercroft” becomes the site of the annual rummage sale in July and the site for the Coat and Blanket (and socks) Give-Away in November.
In 2000, a capital campaign began that focused on the 100th Anniversary of the Consecration of the Church. Beginning with the opening of the time capsule (buried in the cornerstone in 1897), the celebration included over $500,000 for building maintenance and mechanical systems upgrades, providing an endowment for the Sunday soup kitchen and helping fund more community outreach projects. In the parish complex, the campaign finished the antiphonal component of the Schlicker organ that had been installed in 1966. Two new stained glass windows, one celebrating the Boar’s Head Festival, the other depicting the Feeding of the Five Thousand to commemorate the Sunday soup kitchen, were designed and made by Willet Stained Glass. The reordering of the worship space moved the celebration of Holy Eucharist to the space under the center tower where nave, transepts, and choir meet to make a circle — a family gathering — of those partaking Holy Communion. Also, the rough-cut stone Baptismal Font moved from the side of the back of the nave to be on axis with the front doors, the Holy Table, and the eastern apse.
The St. Rocco’s Chapel
The north transept was made into a memorial chapel in honor of St. Rocco’s Episcopal Church in Liberty, Ohio. Closing its doors in 2007, that congregation entrusted an icon of the Virgin Mary and Baby and another of Saint Rocco to St. John’s; both reside in this chapel. The altar cross from the original St. John’s building on Wood Street is also displayed in this space.
In 2010, St. Andrew’s parish in Canfield closed and entrusted its aumbry to St. John’s. The aumbry is currently mounted next to the reredos in the chancel.
National Register of Historic Places
At the initiative of parishioner Rebecca Rogers, the sanctuary was added to the National Register of Historic Places in 2012.

